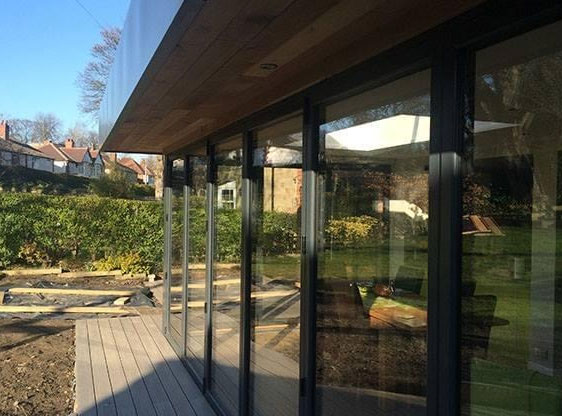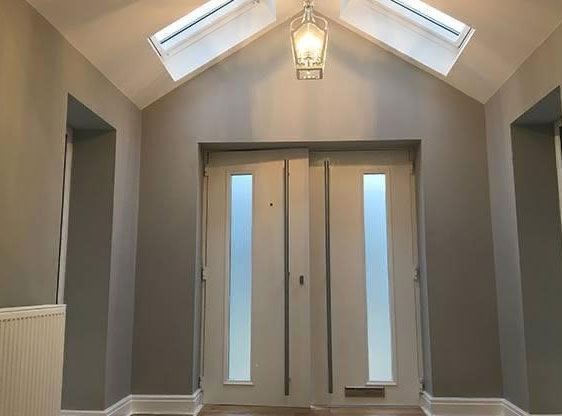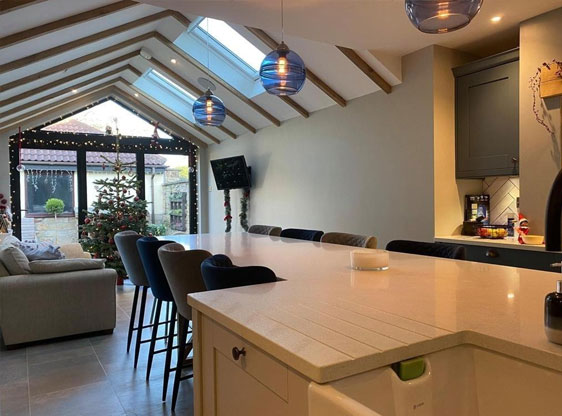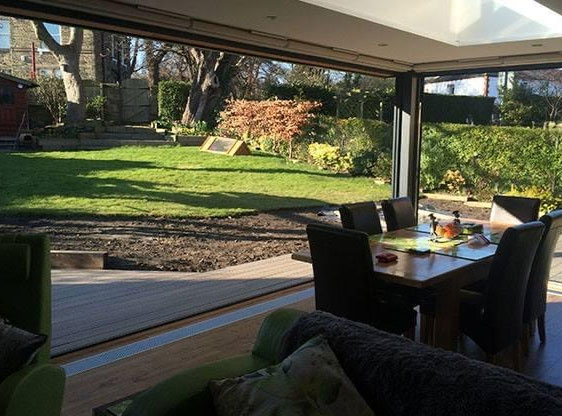Creskeld Design
Domestic Structural Engineering
Our Knaresborough based team can help with all your extensions, open plan living, conversions and new build structural engineering requirements for your project.
We provide a full range of services to our clients across the UK. We are structural engineering practice serving you with complete satisfaction, dedication and professionalism.
The Creskeld Design team is made up of forward-thinking structural engineers and technicians with considerable expertise in the design process.
We have a wealth of experience with residential projects from developer-led new housing, prestigious new builds, and self-builds. We have also created some incredible buildings all over the country for clients both large and small in categories such as the newest developments or basement extensions on homes where owners don’t want an elevator shaft going through their property lines!
Styled Your Way
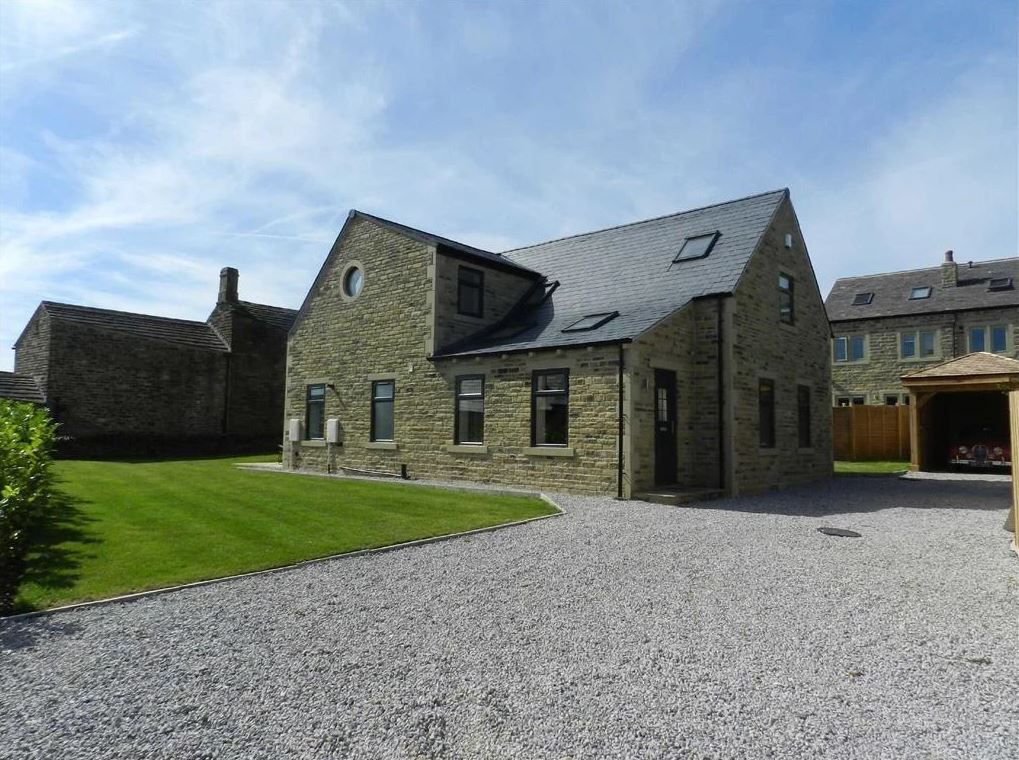
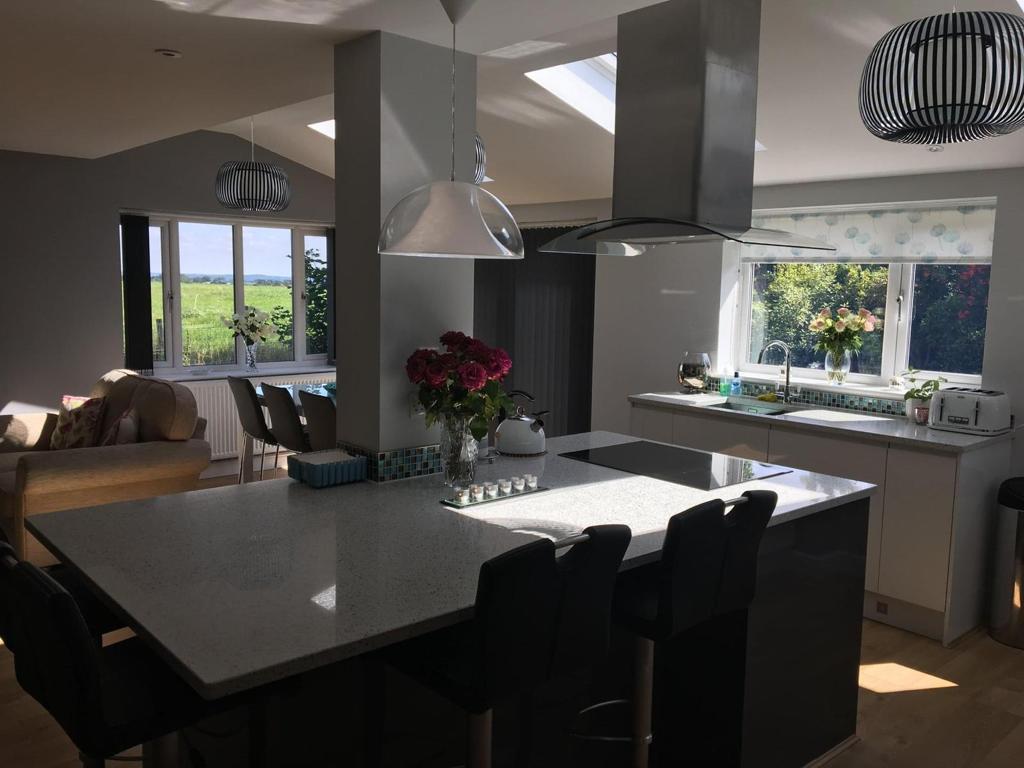
We offer residential structural inspections for mortgages or remortgages! These reports will tell if there are any issues with how solid a building might appear on inspection day. Our experts can also provide more specific details about what they find during their checks.
Our new build services including structural drawings and calculations to ensure your home or business is structurally sound. We also have the know-how necessary for designing an efficient layout, so you can make sure that all parts are well integrated into each other in order to save time on construction, whether is be a house extensions, lofts and load-bearing wall removal and a plethora of other project ideas that can be done to alter your home.
Holding Up Your Vision
Structural engineers are the people who make sure our buildings and infrastructure can hold up under any conditions.
Building a structure to withstand the test of time is no easy feat. Structural engineers must be mindful of how it will hold up under permanent loads and variable ones, like when people are inside or if there’s wind in one direction but not another. It all starts with designing an appropriate framework for stability – this includes making sure that buildings can take on whatever comes their way without falling apart at any point throughout its lifetime!
Our structural engineers are knowledgeable and work within all the required safety regulations. We use cutting-edge technology to deliver bespoke structural design solutions, which are as cost effective as possible!
Get In Touch
We have an answer to your questions, so drop us a line! Our team is hard at work to serve you. Reach out with any queries and we’ll get back to you in 24 hours or less unless it’s the weekend!

